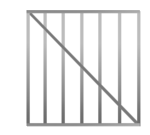Structural Design

Framing plans designed to meet municipality regulations and International Residential Code;
- Roof Layout
- Ceiling & Floor Layout
- Shear Wall Design

Foundation design of slab-on-grade:
- Conventional Rebar (BRAB method)
- Post-Tension Cables (PTI method)

Foundation design of pier and beam:
- Stem Wall
- Basement
- Floor Joist Layout

Foundation design of structural slab:
- Structural slab cast on void boxes

Retaining wall design:
- Reinforced concrete wall
- Mechanically Stabilized Earth Wall (modular block)

